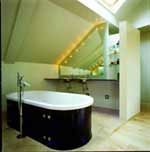
|

|
With the cost of moving home running into many thousands of euros, it’s not surprising that many families are opting to move up instead of moving on.
Converting your loft is certainly a job for the professionals, but if you get it right you not only gain a fabulous light-filled space, you could also get a handsome return on your investment when you sell. According to the FMB a loft extension can add up to 15% to the value of your property.
Can you stand up?
Is your loft suitable for conversion? The easiest way to tell is to see if you can stand upright at its highest point, as this needs to be at least 2.3m. Even if you can stand up, a dormer window extension will maximise headroom throughout the space. Planning requirements often mean that this is put at the back of the house so it doesn’t change the house’s appearance from the street/road.
Don’t get into hot water
Most people convert their loft to add an extra bedroom and bathroom to their home. The layout will largely be dictated by the position of the staircase and plumbing arrangements for the bathroom. It can be difficult to put the bathroom at the front of the house as you have to run a soil pipe to the back of the building where the existing bathrooms and toilets are situated. You’ll also need to consider the hot water and heating system. The boiler may not be capable of heating the extra space or providing enough hot water for the extra bathroom.
It’s all in the planning
There are also structural considerations. New beams will be needed in the roof and in the new floor to take the floor weight and strengthen the roof when the existing rafters are removed. If you live in a terraced or semi-detached house, make sure your neighbours are aware that you may be altering one side of their wall.
The good news is that planning permission is not always necessary, but as with any extension work, it is important to check that this is the case with your situation.
What on earth do you want?
A loft conversion is a major job and we can assist in the layout and design of your conversion to maximise the space to suit your individual requirements. Are you considering more than one room? Do you want to include a bathroom and if so are you content with a shower or do you need enough space for a bath? What are the rooms to be used for? Have you thought about storage space?
At this stage it is also worth spending time thinking about lighting and other electrical requirements – if you are going to use the loft as a study you are likely to need more electrical sockets, for example.
iKit Conversions 2014 |


